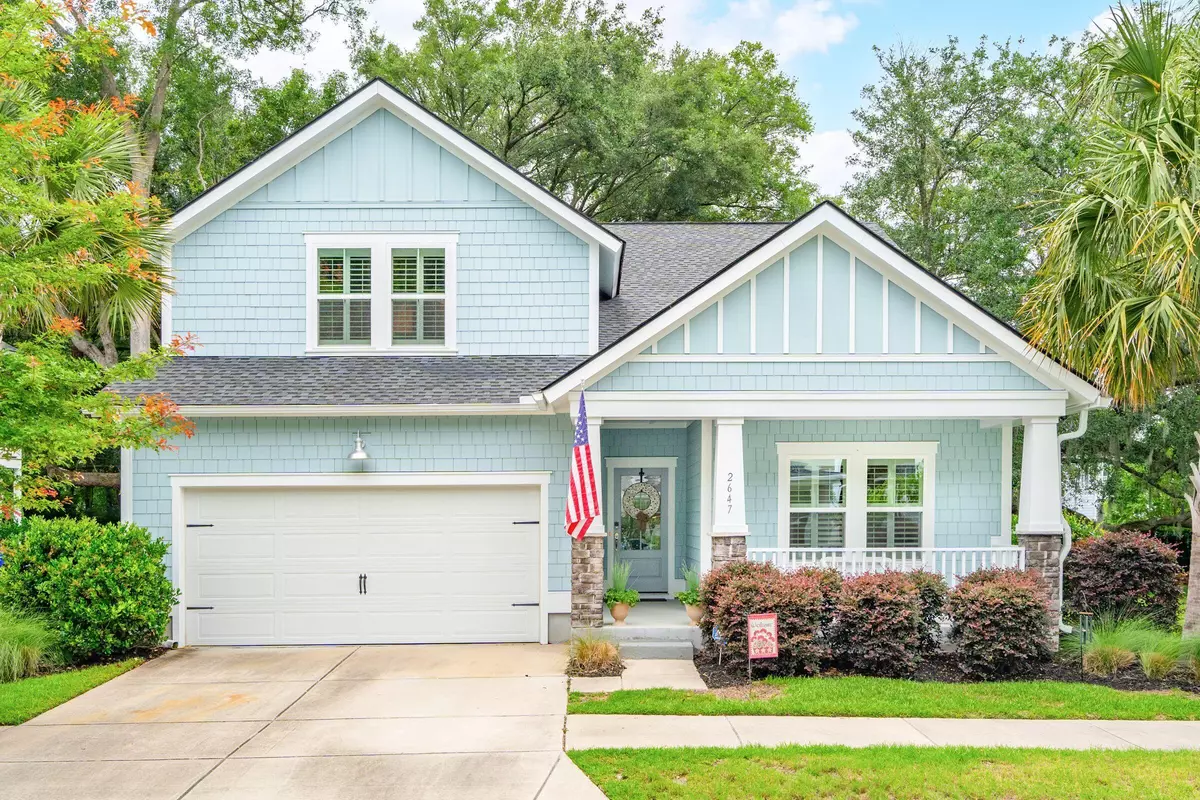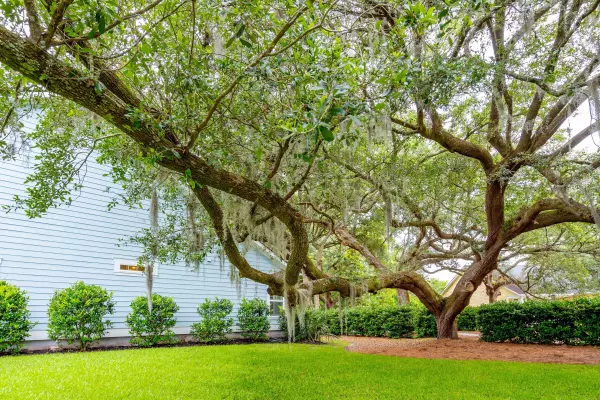Bought with EXP Realty LLC
$775,000
$789,000
1.8%For more information regarding the value of a property, please contact us for a free consultation.
2647 Private Lefler Dr Johns Island, SC 29455
4 Beds
3 Baths
2,251 SqFt
Key Details
Sold Price $775,000
Property Type Single Family Home
Listing Status Sold
Purchase Type For Sale
Square Footage 2,251 sqft
Price per Sqft $344
Subdivision Stonoview
MLS Listing ID 24013157
Sold Date 07/11/24
Bedrooms 4
Full Baths 3
Year Built 2018
Lot Size 8,712 Sqft
Acres 0.2
Property Description
Welcome to 2647 Private Lefler Drive, a picturesque southern style ranch home located in Stonoview, Johns Island's most convenient and amenity-rich neighborhood. This stunning home is situated on a premium, private corner lot that is abundant with lush oaks surrounding.Initially greeted by the front porch, a Lowcountry must-have perfect for enjoying a Charleston breeze. Entering the front door into the spacious foyer, you'll feel the light and warmth of this home. There are two generous secondary bedrooms and a full bathroom with a tub to the right at the front of the home. Plantation shutters have been added throughout.
The center of this home is the living, separate dining, and kitchen open concept, which is wonderful for entertaining. The eat-in kitchen area includes a pantry, plentiful cabinetry for storage, granite countertops, built-in microwave, and gas cooktop. The laundry room is located off of the kitchen and there is entry from the attached two-car garage. There is ample storage in laundry room as well as a drop zone space. Beyond the living area is the large screened in porch that has been upgraded with vinyl windows as an option to use overlooking the new patio and azalea way, which is an avenue of stunning oak trees. There is a large pond beyond the side yard of this home that includes picnic benches and Big Green Eggs that are available to use for grilling at your leisure.
The primary retreat is located at the rear of the home downstairs. The en-suite bathroom includes his and her sinks, a large shower, and walk-in closet.
Upstairs, you will find the FROG(finished room above the garage) which serves perfectly for a fourth bedroom or a second family room/office. There is a full bathroom with a tub as well as a walk-in closet.
This neighborhood is a wonderful community with offers numerous amenities and events that embrace the Lowcountry Lifestyle. Enjoy the deep water community dock located on the Stono River, boat and kayak storage, play park, a large community pool with child-friendly area, and clubhouse pavilion which is available for homeowners to use for private events. Events include food trucks, holiday get-togethers, oyster roasts, book clubs, and more! Located just a few minutes from grocery stores and restaurants, 20 minutes from downtown Charleston, and minutes to Kiawah Island and Folly Beach!
Location
State SC
County Charleston
Area 23 - Johns Island
Rooms
Primary Bedroom Level Lower
Master Bedroom Lower Ceiling Fan(s), Walk-In Closet(s)
Interior
Interior Features Ceiling - Smooth, High Ceilings, Garden Tub/Shower, Walk-In Closet(s), Bonus, Eat-in Kitchen, Family, Entrance Foyer, Frog Attached, Game, Living/Dining Combo, Loft, Media, In-Law Floorplan, Office, Pantry, Separate Dining, Study, Sun, Utility
Heating Natural Gas
Cooling Central Air
Flooring Ceramic Tile, Laminate, Wood
Laundry Laundry Room
Exterior
Exterior Feature Lawn Irrigation
Garage Spaces 2.0
Community Features Clubhouse, Dock Facilities, Park, Pool, RV/Boat Storage, Tennis Court(s), Trash, Walk/Jog Trails
Utilities Available Berkeley Elect Co-Op, Charleston Water Service, Dominion Energy, John IS Water Co
Waterfront Description Pond
Roof Type Architectural
Porch Patio, Front Porch, Screened
Total Parking Spaces 2
Building
Lot Description 0 - .5 Acre
Story 2
Foundation Slab
Sewer Public Sewer
Water Public
Architectural Style Ranch
Level or Stories One and One Half
New Construction No
Schools
Elementary Schools Mt. Zion
Middle Schools Haut Gap
High Schools St. Johns
Others
Financing Any
Read Less
Want to know what your home might be worth? Contact us for a FREE valuation!

Our team is ready to help you sell your home for the highest possible price ASAP






